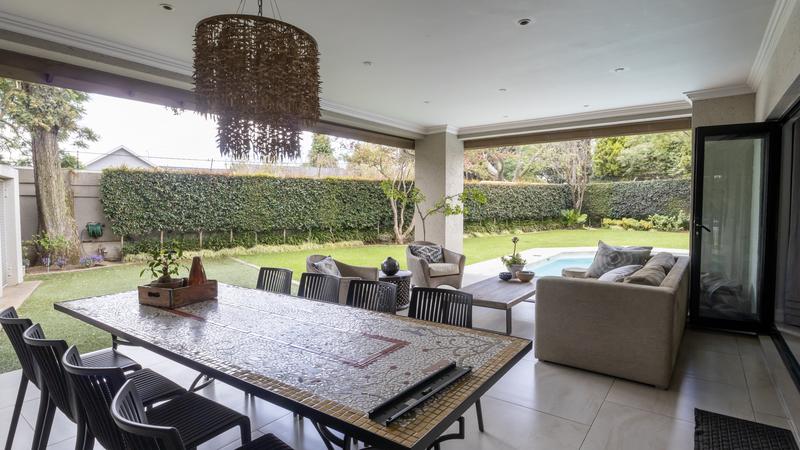Property Features
A HOME OF DISTINCTION
Renovated to perfection – absolutely beautiful!
Parkmore has become one of the most sought after areas on the doorstep of Sandton and this magnificent home offers a relaxed and comfortable lifestyle in the heart of this beautiful suburb.
The well thought out plush interior design and architecture of the home has created the perfect family environment.
The open plan flow of the beautiful kitchen with skylights pouring in lots of natural light and top of the range appliances/expansive lounge with fireplace /dining area leads out
onto a spacious patio with electric blinds (woodburning fireplace and gas pizza oven). Manicured lush garden and a very well maintained swimming pool completes
the outdoor living area.
The home offers two enormous bedrooms (en suite) plus a further two bedrooms sharing a stunning bathroom (this bathroom is so striking it can also be utilised as the
guest bathroom).
Interesting finishes and colours have been used in this home which is intriguing to the senses.
Additional items amongst many:
Outdoor shower off main bedroom
Domestic quarters plus toilet for the gardener
Storeroom
Jojo tank
Invertor
Irrigation System
CCTV cameras, beams and alarm system.
Electric fence.
Double garage with additional parking.
Pet Friendly
Under roof: 400m2
Land: 991 sqm
Refuse: R 453

+27 (0)78 128 2877
+27 (0)11 784 2772
whatsapp agent
sharon@limestone.co.za
sharon@limestone.co.za
View all agent properties
